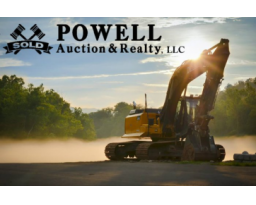ABSOLUTE REAL
ESTATE AUCTION
4025 Jones Cove Road
Sevierville, TN 37876
Saturday, May 6th at 10:30AM
Stunning custom-built ranch style home sitting on +/- 6.88 acres
This gorgeous move-in ready farmhouse style home built in 2015 features top of the line features throughout – no expenses were sparred in this home!!!
EXTERIOR FEATURES:
-
In-ground 30,000+ gallon saltwater swimming pool with remote monitoring system
-
“Poolhouse” features extra utilities to run further up property in the future
-
Exterior of the home is finished in Hardiplank Premium siding
-
Water Right Residential Water Treatment System
-
Gorgeous 3/4 wraparound porch with ceiling fans and blown-in insulated ceilings
-
Gated asphalt paved driveway with electric opener
-
Detached 24′ x 24′ climate controlled garage with separate alarm system
-
Wood fencing around most of the property
-
14′ x 32′ storage building with heat & air conditioning, phone lines, electricity, security system
-
110′ x 24′ covered shelter with power and security cameras
-
Carwash staging booth (4′ x 8′) with power
-
Electric and water hookups available at site location that could be used for an additional building
-
All utilities currently onsite for the property are run underground
-
Home was constructed using 2 x 6 lumber versus 2 x 4
-
Blown-in insulation throughout the home
NOTE: This property is currently on well water; however, public utility water is available at the street – future owner may hookup to public water at their expense.
INTERIOR FEATURES:
-
Burnished bronze light fixtures and door & cabinetry hardware throughout
-
Oversized 17′ x 19′ 6″ great room with vaulted ceilings and gorgeous fireplace with wood burning insert
-
Gorgeous barnwood look high-end tile throughout most of the home – remaining flooring is plush carpeting
-
Ceilings throughout the home are no less that 9′
-
Over $14,000 spent on 7 camera security system with sensors on every window and door
-
Bali blinds throughout the home
KITCHEN FEATURES:
-
Granite countertops with polished undersides
-
LG stainless steel appliance suite – range, dishwasher, refrigerator, and convection microwave
-
Custom-built solid cherry cabinets with dovetail drawers – soft close doors and drawer pulls
-
Burnished bronze hardware
-
Large pantry with custom cherry shelving
-
Excellent u-shaped island with bar seating
-
Eat-in breakfast area
-
1/2 bath located off of kitchen with solid cherry custom vanity with granite top
-
Recessed lighting
MUDROOM FEATURES:
-
Mopsink
-
Large coat & storage closet
-
Custom solid cherry cabinets with granite countertop and (4) oversized drawers
-
GARAGE FEATURES:
-
2-car attached garage with painted epoxy flooring
-
Climate controlled with separate heat and air unit
MASTER SUITE FEATURES:
-
Large den/sitting are adjoining master suite
-
Expansive master bedroom
-
Walk-in closet with custom made solid cherry shelving
-
Bath with tile flooring with radiant heating
-
Double custom solid cherry vanity with granite top
-
Oversized custom til shower with double heads and glass doors
-
Linen closet with custom wood shelving
LIVING ROOM FEATURES:
-
Cathedral ceiling
-
Sliding french doors leading to wraparound porch
-
Woodburning fireplace with granite hearth
-
Head-hewn accent & stone wall
-
Large coat closet
-
Hide-away bookcase leading to office/saferoom with built-in shelving, safe, separate security system, and security system monitoring station
GUEST BEDROOMS FEATURES:
-
Cathedral ceiling
-
Recessed lighting
-
Shared guest bathroom with tile floor with radiant heating and custom solid cherry double vanity with granite top


 Estate Sale
Estate Sale











































































































